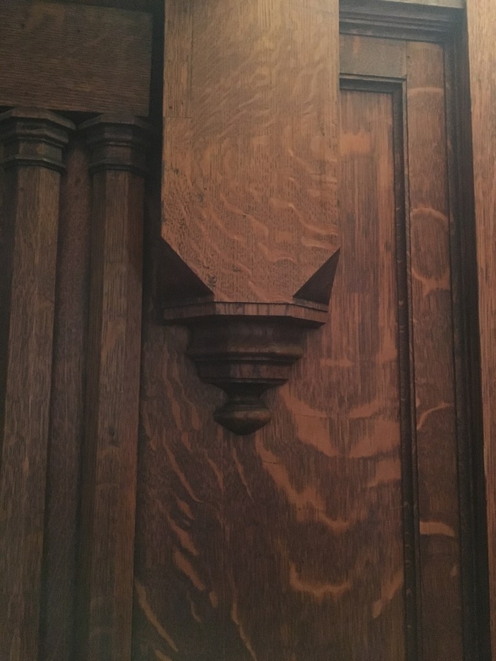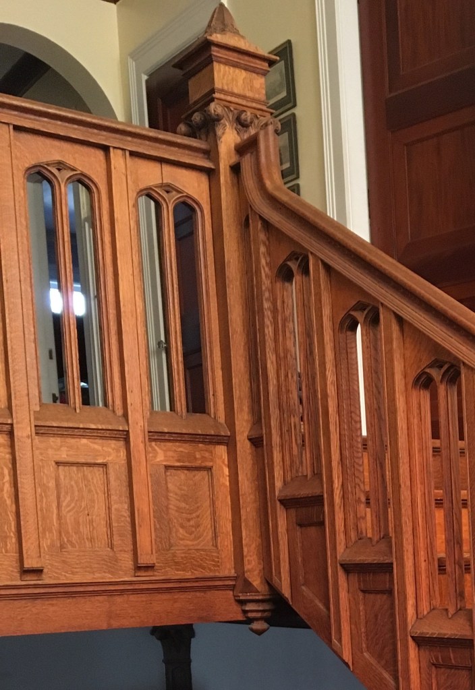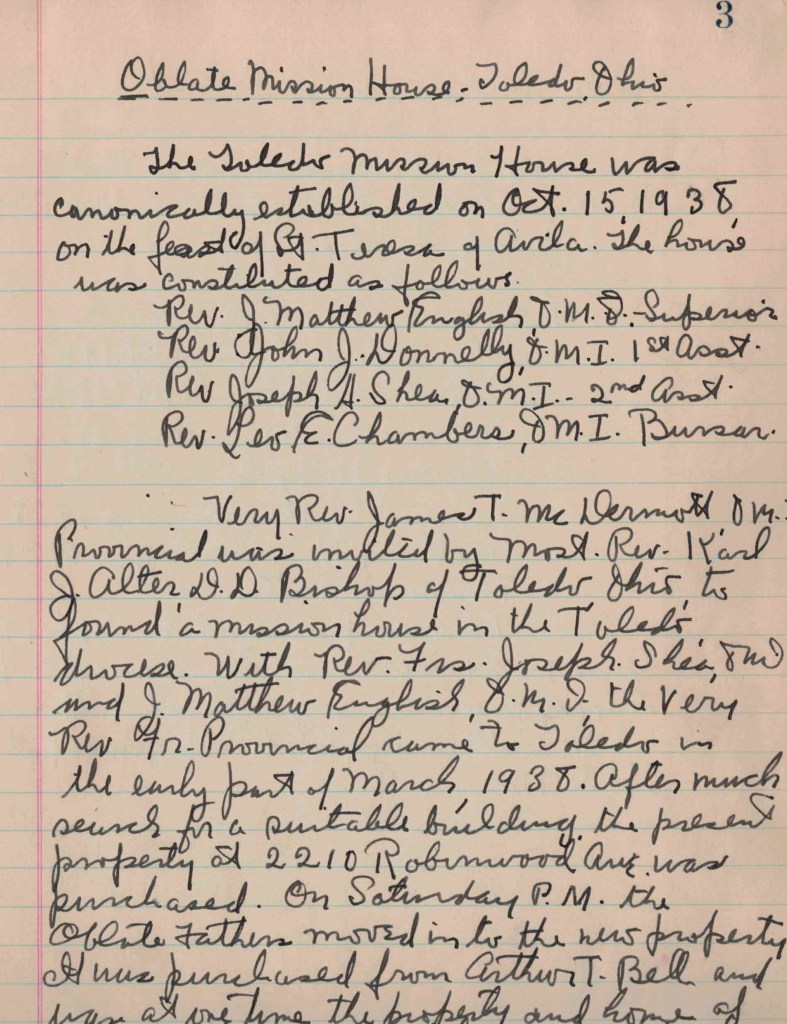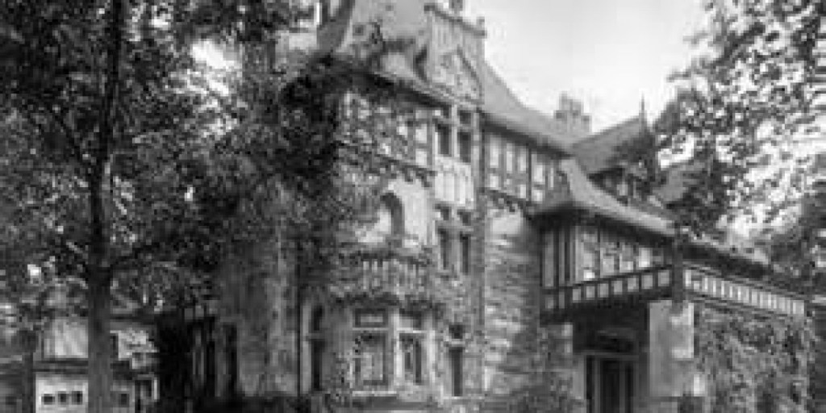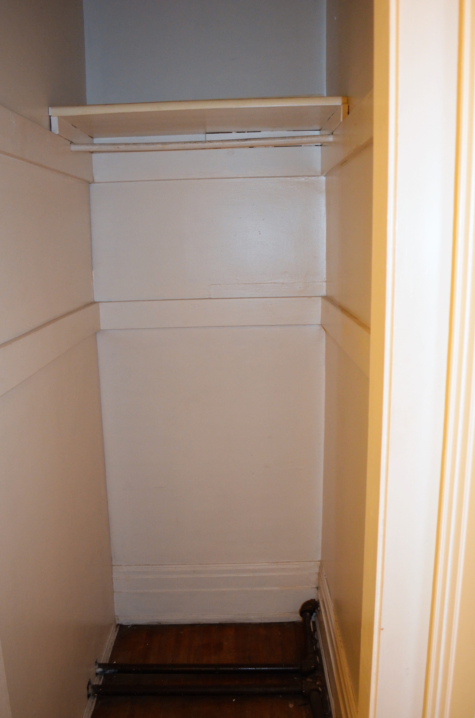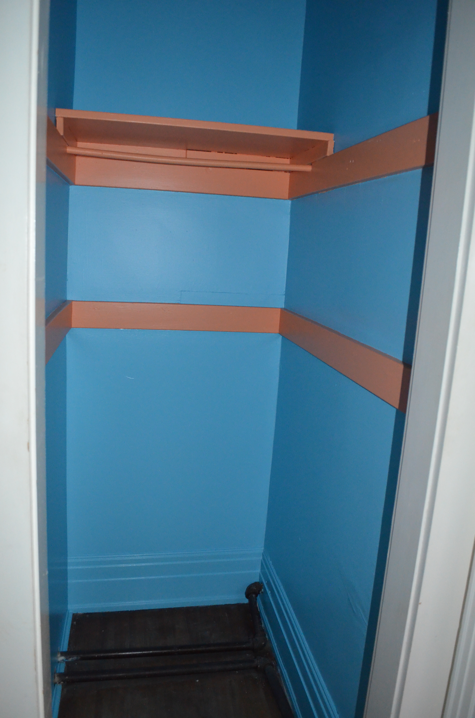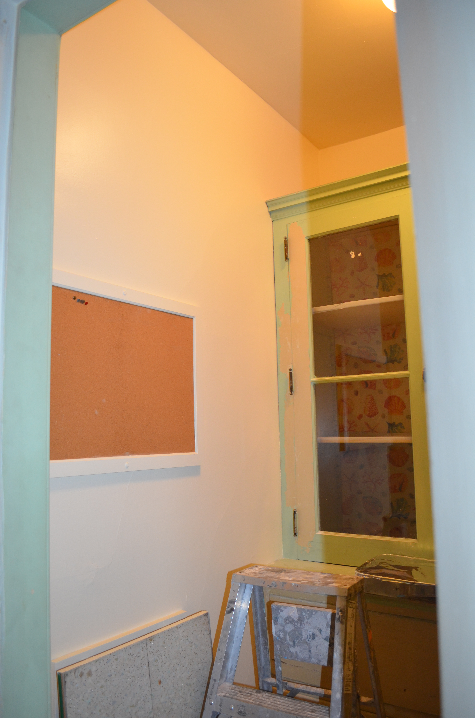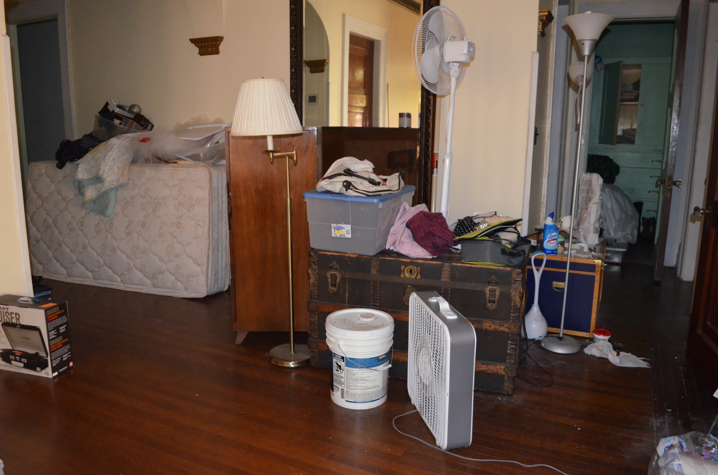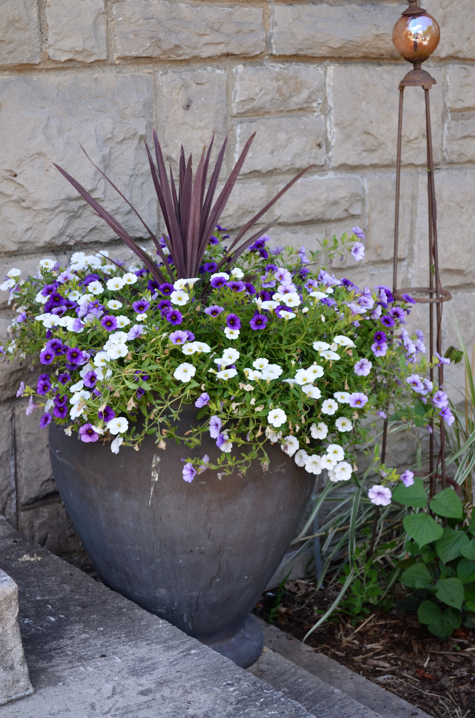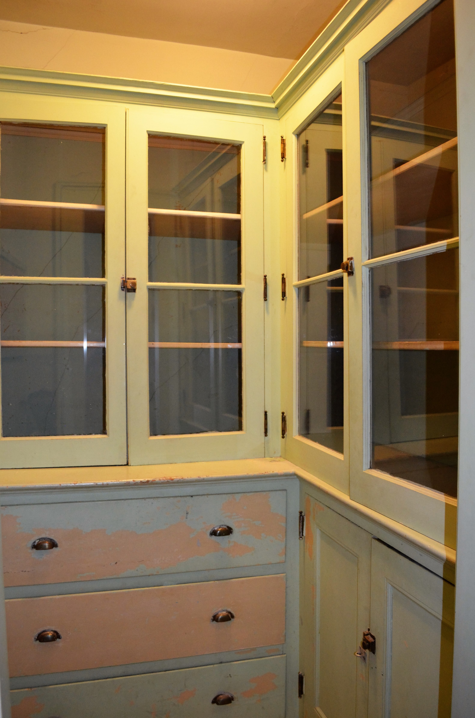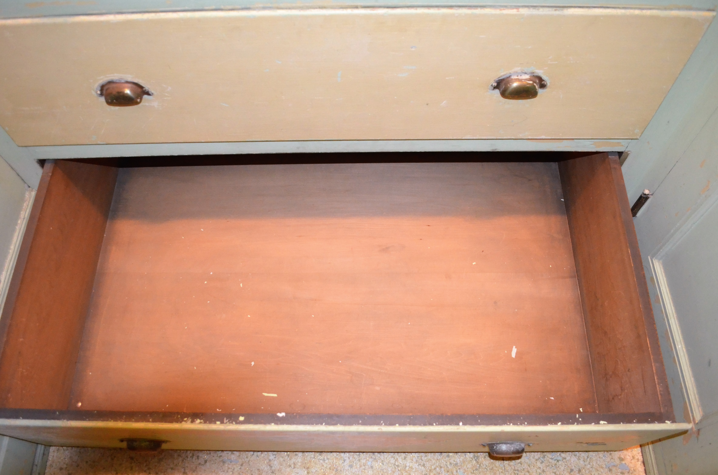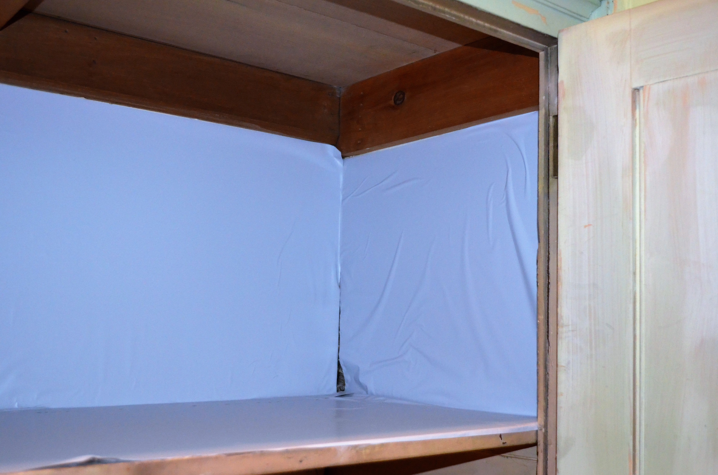In preparation for festival, I walked through the house and made a multipage list of projects I wanted to accomplish before the tour. I knew full well the list would not get completed but I figured if we set goals high enough many things would get finished.
The list looked something like this:
- Replace outside 1970 something storm doors
- seal front porch, kitchen and sunroom floors
- Find or make curtains for pretty much every room on tour
- replace living room furniture (we have been looking since we got here but haven’t found anything we agree on)
- new dining room set
- finish the back stairs
- paint the bathroom, third floor hallway, second floor woodwork, dressing room, second floor closet, linen closet, study, sunroom, kitchen, butlers pantry. Pretty much everything that hadn’t already been painted.
- repair ceiling in the pub
- clean out the pub kitchen
- repair wallpaper in the bunny room and living room
- replace and put up fence in the back yard
- wash all 144 windows
- decide how best to arrange each room to show off the unique details and architecture without our personal things distracting from the house’s features
- convince the kids this would not be a horrible experience
- clean up the brass throughout the house
- polish all the woodwork, there is a lot of woodwork
- remove the plexiglass from the stained glass window so it is visible from outside
- replace light fixtures that are not in character with the homes age, particularly bedrooms, hallways and the kitchen fixtures
- get the flower beds and landscaping cleaned up
- plant all my pots early enough that they have time to fill in before festival
We managed to finish a lot of the items but still have a ways to go. It was almost like getting a house ready to show when it is for sale. I think we will have to stay here a long time. I cant imagine getting ALL the rooms ready when it is time for someone else to live here. What did get finished looks great and I smile as I walk into a lot of the spaces that finally are done. I was surprised how a change in paint color, new curtains or pictures on a wall could change a space and make it feel like home in a way it hadn’t before.

Bathroom before paint.

Bathroom after paint.
I really love the dark blue. There is so much white in the room that I thought we could go with a dark color and not have it feel dark. I had the gerbera daisy prints in the entry way at our old house. They are a set of sixteen. I have the others on the wall above the tub. I love the mix of old and new in the bathroom. Painting it one of my favorite colors and adding the prints that I like so much really made this bathroom feel like it is ours. Its been hard to find that balance of making this house feel like home while honoring the integrity and history of what was here before. It took me some time but it really is feeling more like home now.
Having the house on tour was the nudge we needed to really move forward on some changes we had been reluctant to do or things we had just chosen to ignore. Overall it was a great experience but not something I will be ready to do again soon. Maybe it would be easier if we were twenty years younger!



